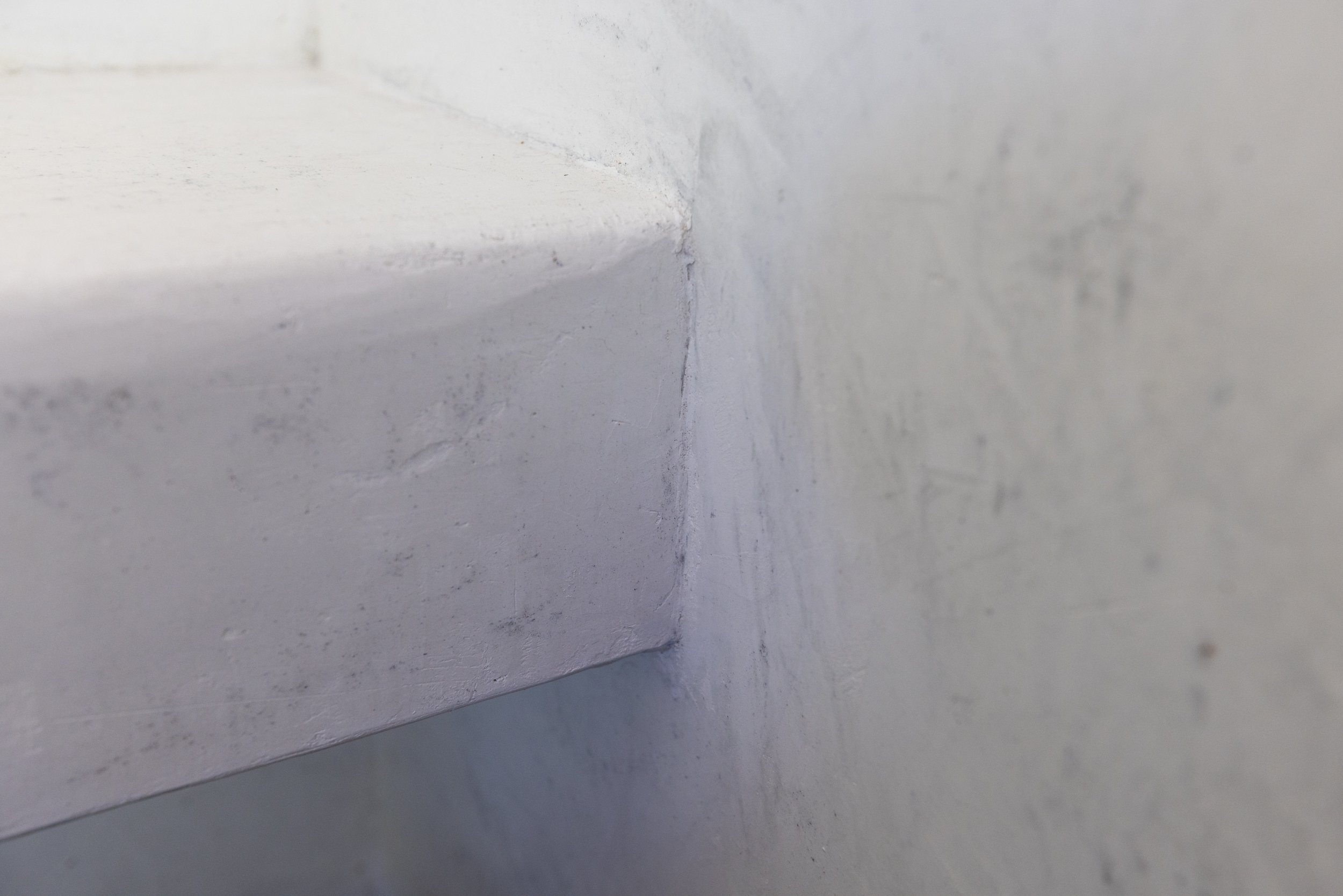BRICK AND TIMBER HOUSE
Photos: Daniel Karp
This house is located at the border of Massachusetts and Vermont, and its masonry exterior references a series of stone buildings built in nearby New Ashford and Lanesborough in the 1830s, which were quarried from marble and granite veins running through the area. The house is clad with thin gray brick set with lime mortar, with local granite used at the window lintels and sills. The aggregation of the thin brick profile creates a highly textured effect across the building, regulated by the consistent geometry and proportions of the windows. The first and second floor window rhythm remains consistent across all four sides of the house. Sun angles illuminate the quiet interior, which is framed with heavy timbers paired with soft gray concrete tones at the cast concrete elements throughout the house.





















