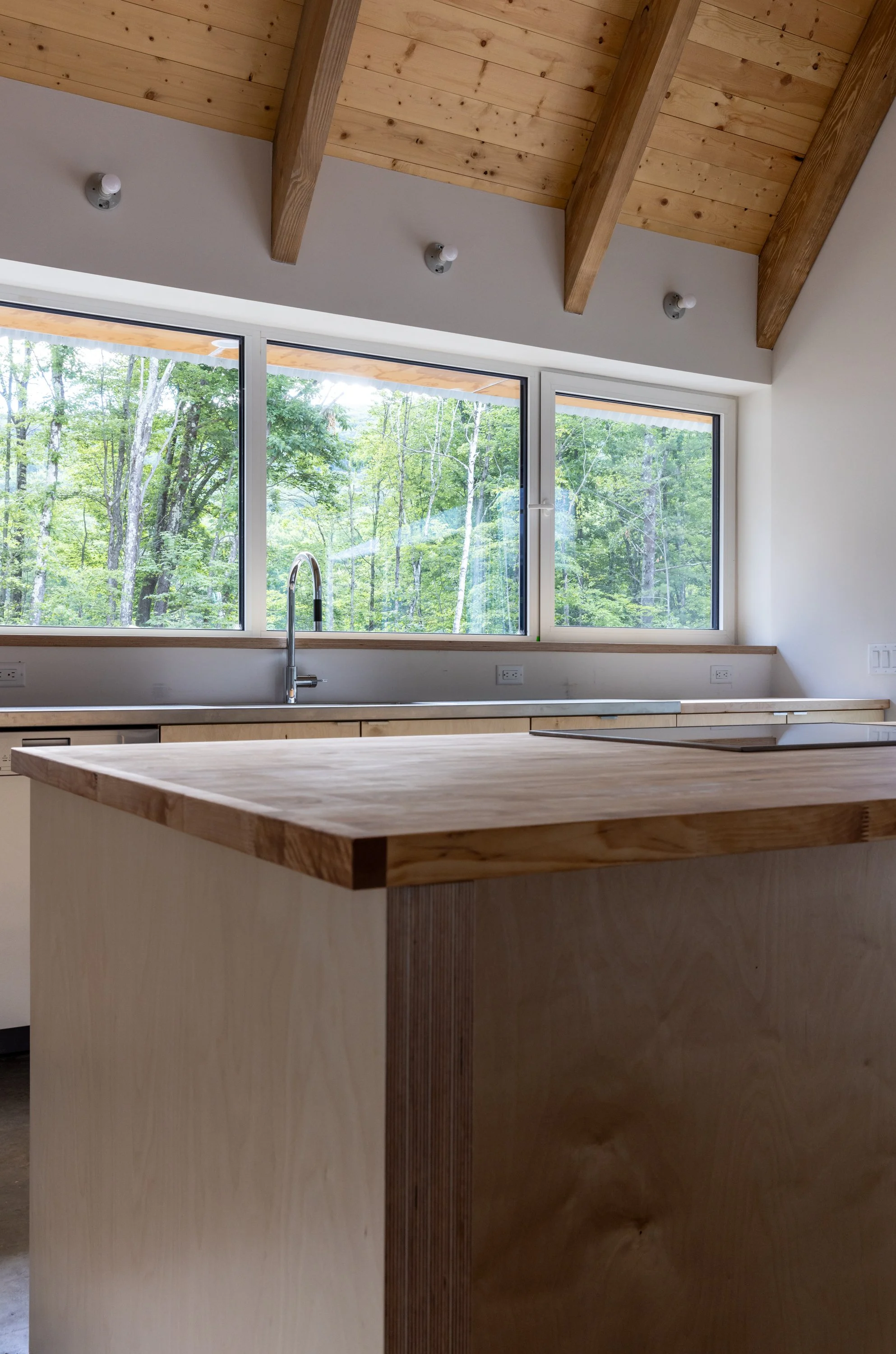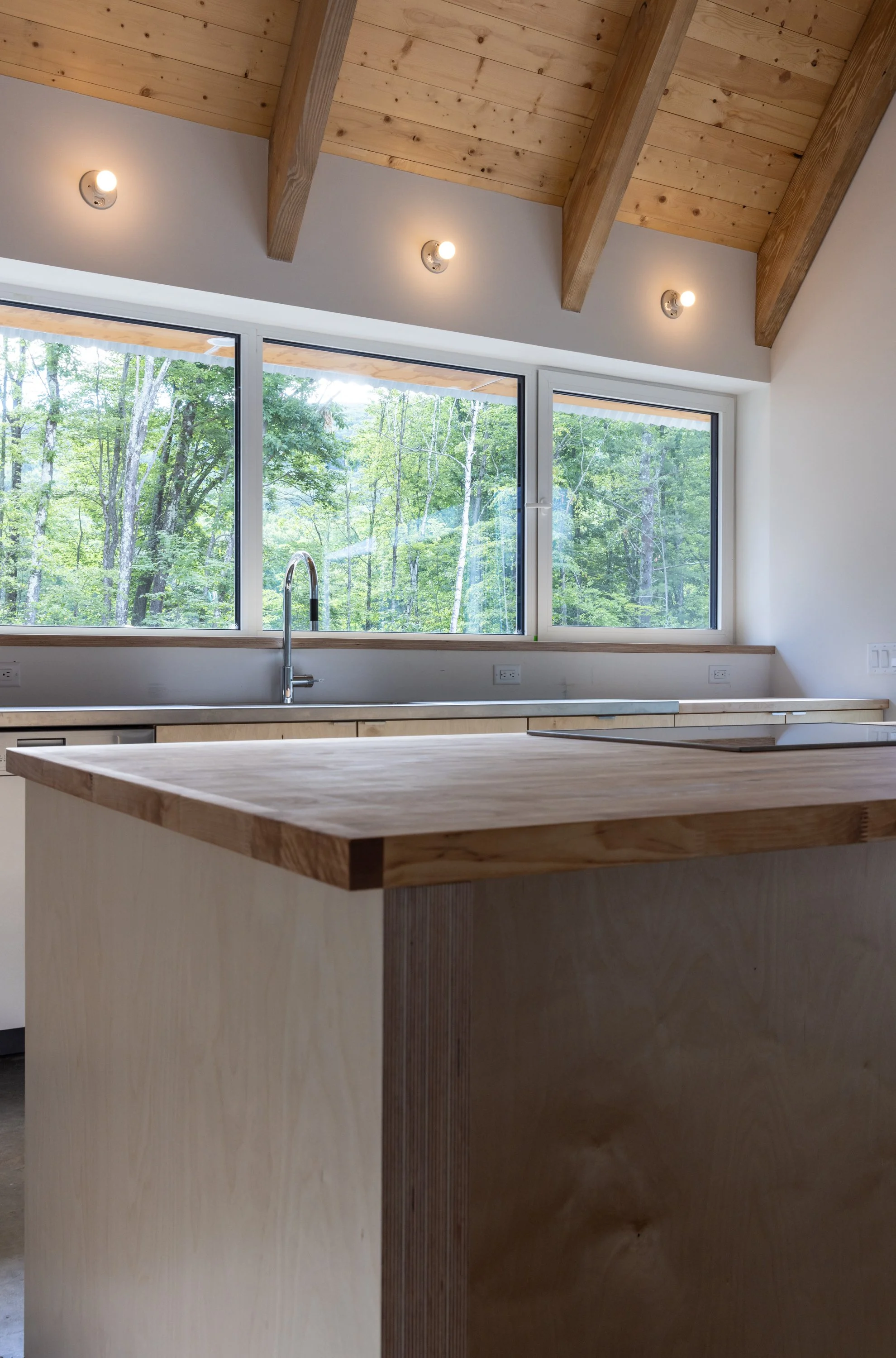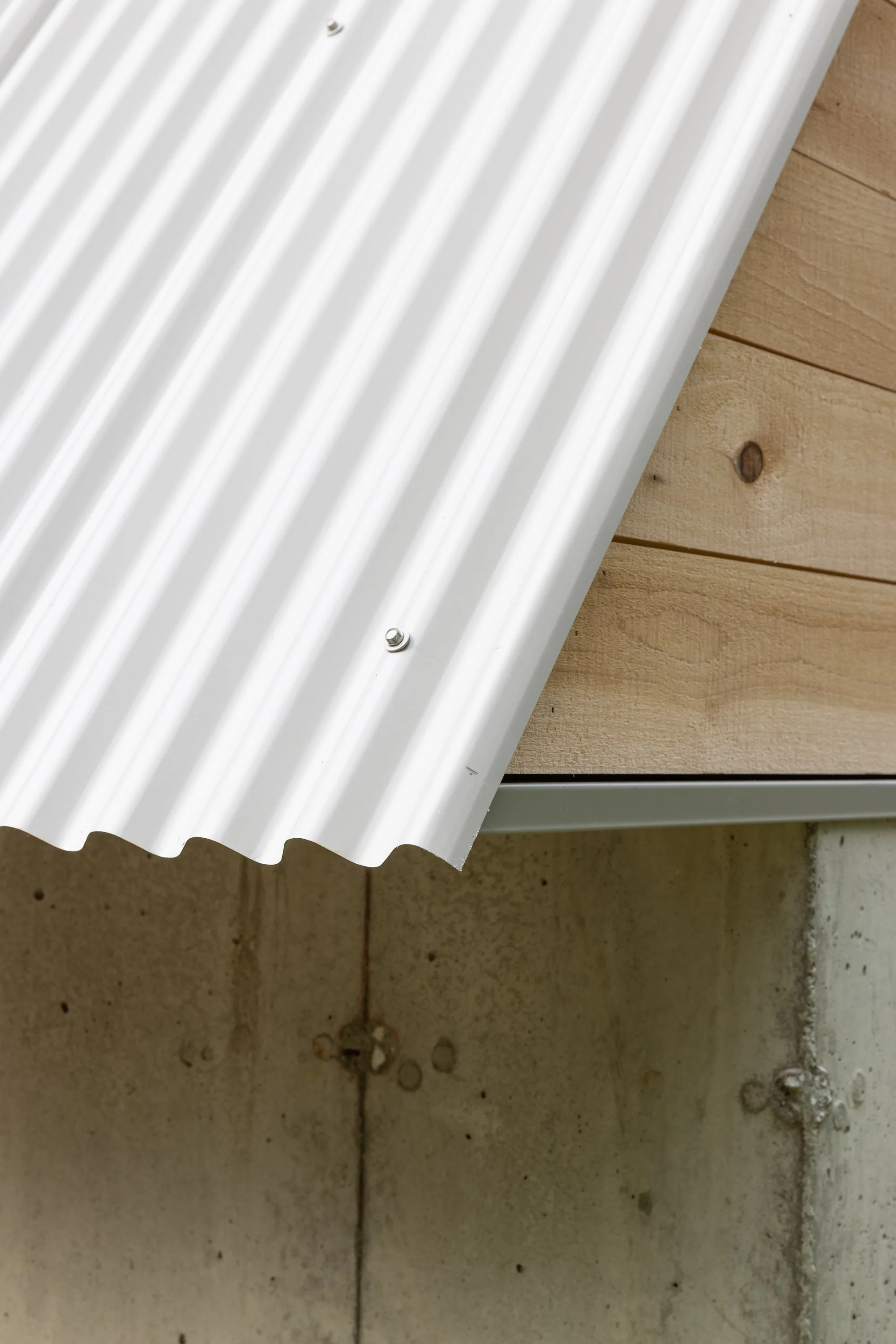LEDGE HOUSE
Photos: Daniel Karp
This one-story house for a family of four sits in a wooded site that slopes west toward the Green Mountains of Vermont. The structure tucks into the ledge, using an extension of the cast concrete foundation walls as the exterior wall surface. Low eaves and a steeply pitched roof define the interior space, which is finished with radiant concrete floors, built-in plywood seating and furnishings, and large-format tilt-turn windows that fill the house with forest air.





















